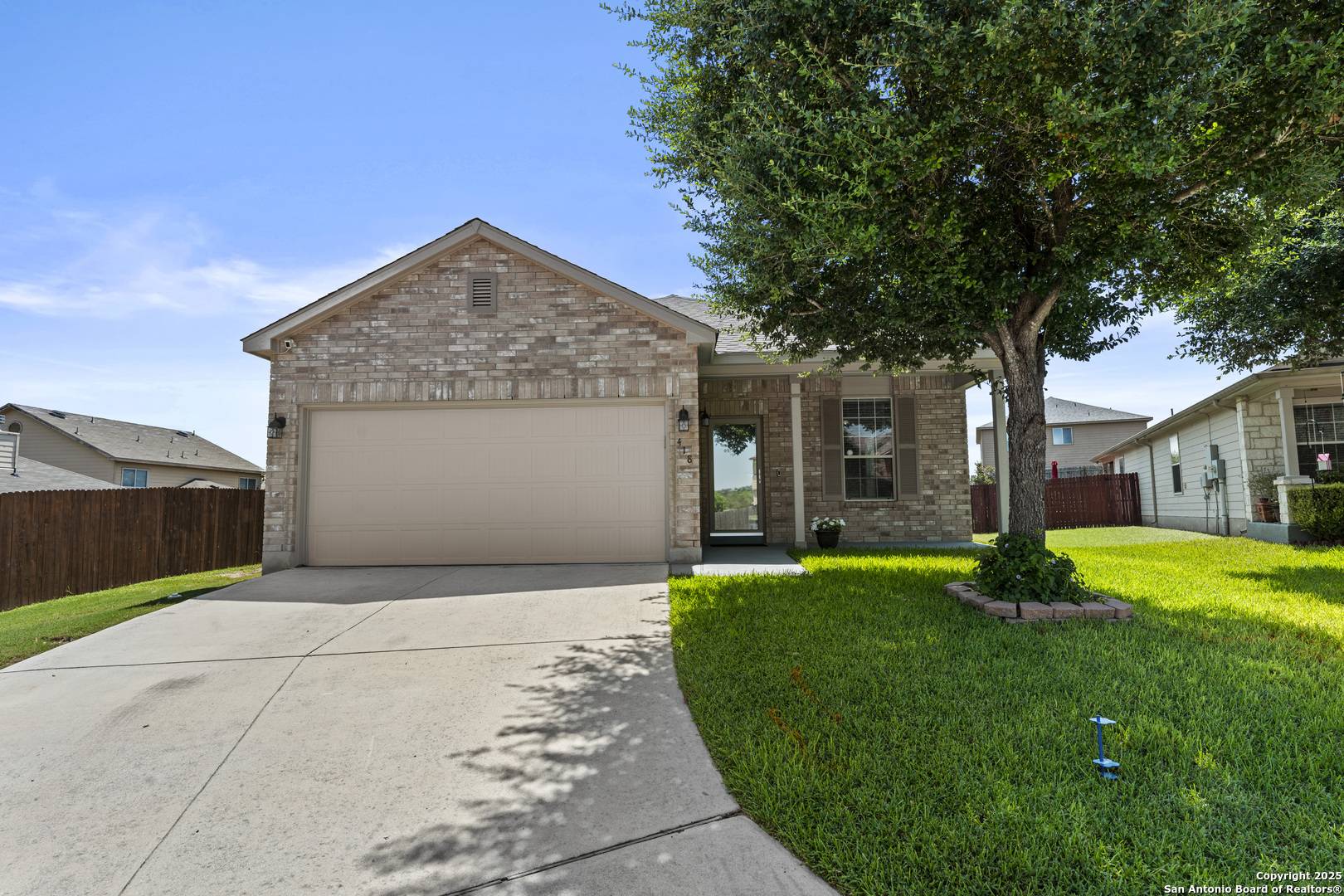418 Palma Noce San Antonio, TX 78253
UPDATED:
Key Details
Property Type Single Family Home
Sub Type Single Residential
Listing Status Active
Purchase Type For Sale
Square Footage 1,731 sqft
Price per Sqft $165
Subdivision Monticello Ranch
MLS Listing ID 1885375
Style One Story
Bedrooms 3
Full Baths 2
Construction Status Pre-Owned
HOA Fees $95/qua
HOA Y/N Yes
Year Built 2009
Annual Tax Amount $4,550
Tax Year 2024
Lot Size 7,666 Sqft
Property Sub-Type Single Residential
Property Description
Location
State TX
County Bexar
Area 0104
Rooms
Master Bathroom Main Level 8X9 Tub/Shower Combo
Master Bedroom Main Level 14X16 DownStairs
Bedroom 2 Main Level 11X12
Bedroom 3 Main Level 11X12
Living Room Main Level 15X22
Dining Room Main Level 10X10
Kitchen Main Level 13X15
Study/Office Room Main Level 10X10
Interior
Heating Central
Cooling One Central
Flooring Laminate
Inclusions Ceiling Fans, Washer Connection, Dryer Connection
Heat Source Electric
Exterior
Parking Features Two Car Garage
Pool None
Amenities Available Pool, Park/Playground, BBQ/Grill, Basketball Court
Roof Type Composition
Private Pool N
Building
Foundation Slab
Sewer Sewer System
Water Water System
Construction Status Pre-Owned
Schools
Elementary Schools Edmund Lieck
Middle Schools Bernal
High Schools William Brennan
School District Northside
Others
Acceptable Financing Conventional, FHA, VA, Cash
Listing Terms Conventional, FHA, VA, Cash
Virtual Tour https://www.zillow.com/view-imx/471e680f-302c-4ccf-8354-0b6d989132d5?setAttribution=mls&wl=true&initialViewType=pano&utm_source=dashboard



