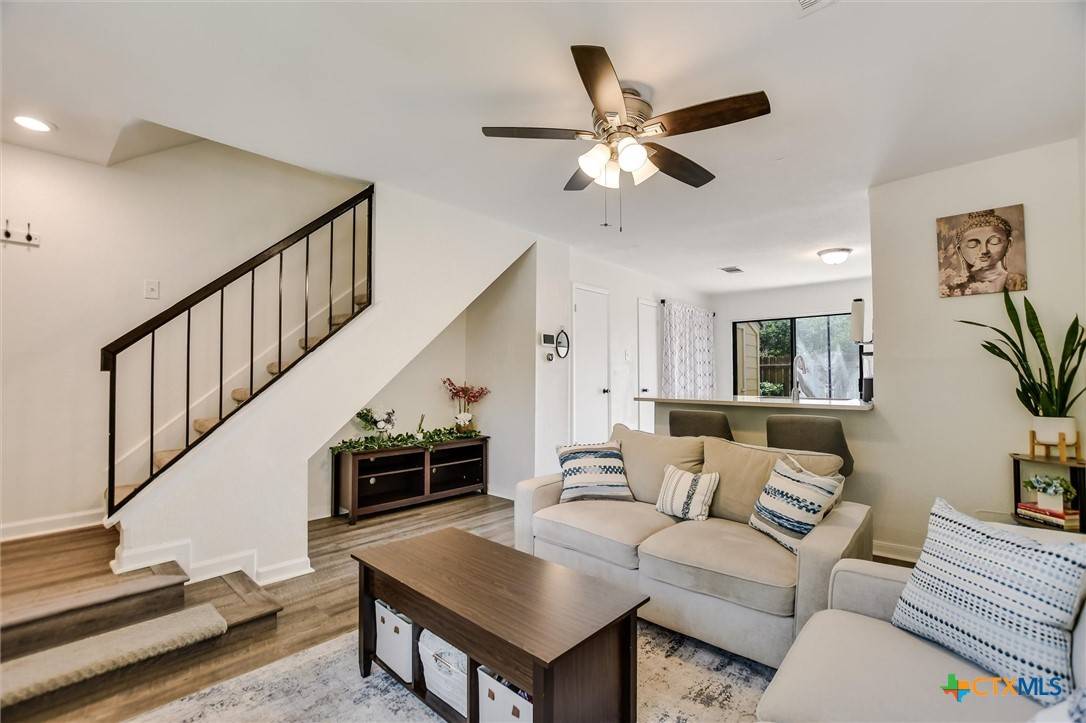11901 Swearingen DR #4 Austin, TX 78758
OPEN HOUSE
Sun Jul 20, 12:00am - 2:00am
UPDATED:
Key Details
Property Type Condo
Sub Type Condominium
Listing Status Active
Purchase Type For Sale
Square Footage 829 sqft
Price per Sqft $289
Subdivision Reflections Of Walnut Creek Iii
MLS Listing ID 586800
Bedrooms 2
Full Baths 1
Half Baths 1
Construction Status Resale
HOA Fees $303/mo
HOA Y/N Yes
Year Built 1985
Lot Size 3,166 Sqft
Acres 0.0727
Property Sub-Type Condominium
Property Description
This move-in ready 2 bed/ 1.5 bath townhome style condo offers a smart two-story layout with a well-designed living space! The functional floor plan separates living and and sleeping areas, while large windows bring in tons of natural light.
The community is conveniently situated near The Domain, Mopac, I-35, and Tech Ridge, making it ideal for commuters and remote workers alike. Featured amenities include a pool and spa, dog park, and walking trails with access to the Walnut Creek Greenbelt! Super pet friendly! Enjoy direct access from the private back yard to hike-and-bike trails & green space. A perfect opportunity for first-time buyers, investors, or anyone seeking low-maintenance living in a prime Austin location!
Location
State TX
County Travis
Interior
Interior Features All Bedrooms Up, Breakfast Bar, Ceiling Fan(s), Cathedral Ceiling(s), Kitchen/Dining Combo, Open Floorplan, Storage, Shower Only, Separate Shower, Smart Thermostat, Upper Level Primary, Vaulted Ceiling(s), Breakfast Area, Eat-in Kitchen, Kitchen/Family Room Combo
Heating Electric
Cooling Electric
Flooring Carpet, Ceramic Tile, Laminate
Fireplaces Type None
Fireplace No
Appliance Dryer, Dishwasher, Electric Water Heater, Disposal, Gas Range, Oven, Refrigerator, Washer, Some Gas Appliances, Range
Laundry Inside, Main Level
Exterior
Exterior Feature Private Yard, Storage
Fence Back Yard, Wood
Pool Above Ground, Community, Outdoor Pool
Community Features Dog Park, Park, Trails/Paths, Community Pool
Utilities Available Electricity Available, Natural Gas Connected
View Y/N No
Water Access Desc Public
View None
Roof Type Composition,Shingle
Building
Story 2
Entry Level Two
Foundation Slab
Sewer Public Sewer
Water Public
Level or Stories Two
Additional Building Storage
Construction Status Resale
Schools
Elementary Schools River Oaks Elementary School
Middle Schools Westview Middle School
High Schools John B. Connally High School
School District Pflugerville Isd
Others
HOA Name Goodwin & Co.
Tax ID 260886
Acceptable Financing Cash, Conventional
Listing Terms Cash, Conventional




