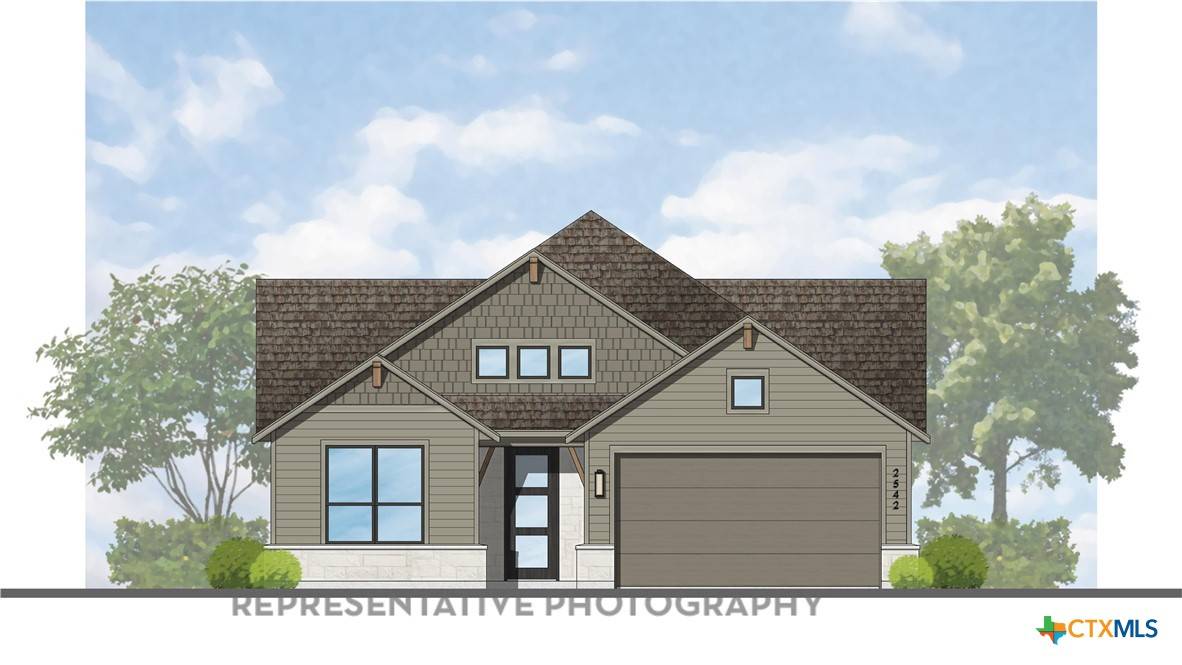8601 Peafowl ST Austin, TX 78744
UPDATED:
Key Details
Property Type Single Family Home
Sub Type Single Family Residence
Listing Status Active
Purchase Type For Sale
Square Footage 2,542 sqft
Price per Sqft $245
Subdivision Easton Park 50S
MLS Listing ID 586085
Style Traditional
Bedrooms 4
Full Baths 4
Construction Status Under Construction
HOA Fees $71/mo
HOA Y/N Yes
Year Built 2025
Lot Size 5,662 Sqft
Acres 0.13
Property Sub-Type Single Family Residence
Property Description
Location
State TX
County Travis
Direction Northwest
Interior
Interior Features Ceiling Fan(s), Double Vanity, Garden Tub/Roman Tub, High Ceilings, Primary Downstairs, Main Level Primary, Open Floorplan, Storage, Walk-In Closet(s), Kitchen Island, Pantry
Heating Central
Cooling Central Air, Heat Pump, 1 Unit, Zoned
Flooring Carpet, Tile
Fireplaces Type None
Fireplace No
Appliance Dishwasher, Gas Cooktop, Disposal, Microwave, Plumbed For Ice Maker, Tankless Water Heater, Built-In Oven
Laundry Main Level, Laundry Room
Exterior
Exterior Feature Private Yard
Parking Features Attached, Door-Single, Garage Faces Front, Garage, Garage Door Opener
Garage Spaces 3.0
Garage Description 3.0
Fence Gate, Privacy, Wood, Wrought Iron
Pool Community, None
Community Features Barbecue, Dog Park, Fitness Center, Park, Community Pool
Utilities Available Electricity Available, Fiber Optic Available, Natural Gas Available, Underground Utilities
View Y/N No
Water Access Desc Public
View None
Roof Type Composition,Shingle
Building
Faces Northwest
Story 1
Entry Level One
Foundation Slab
Sewer Public Sewer
Water Public
Architectural Style Traditional
Level or Stories One
Construction Status Under Construction
Schools
Elementary Schools Newton Collins
Middle Schools John P. Ojeda Middle School
High Schools Del Valle School
School District Del Valle Isd
Others
HOA Name Cohere Life
HOA Fee Include Maintenance Structure
Tax ID 960406
Acceptable Financing Cash, Conventional, FHA, Texas Vet, VA Loan
Listing Terms Cash, Conventional, FHA, Texas Vet, VA Loan
Special Listing Condition Builder Owned




